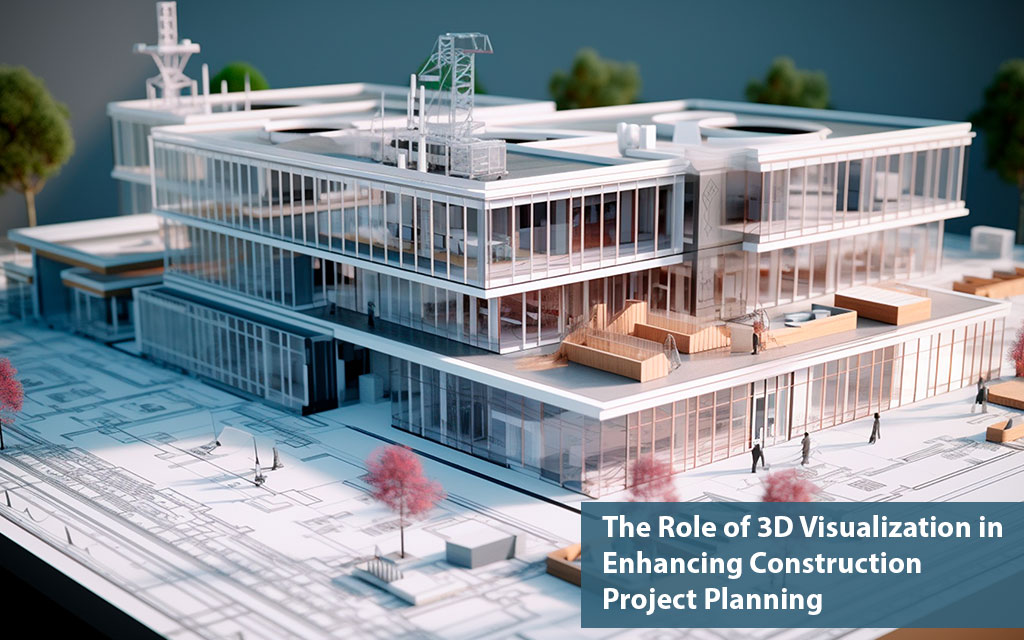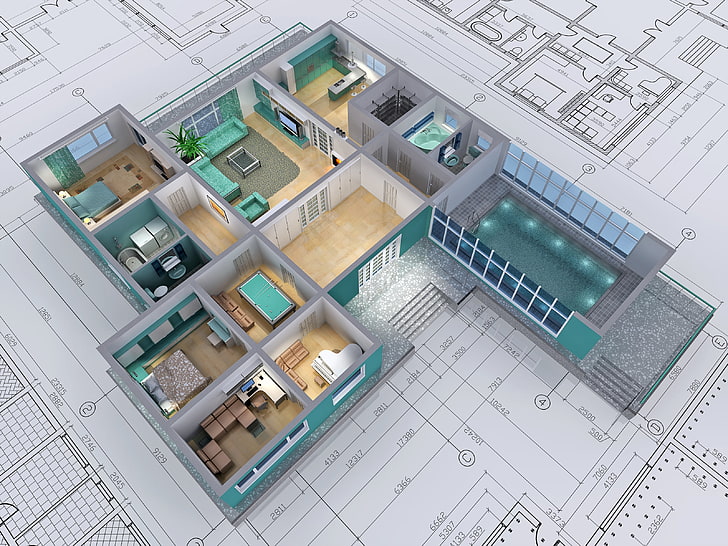At Excellence Core Interior and Infrastructure Pvt. Ltd., we believe that great construction begins with great planning. Our Planning and 3D Visualization services in Pune are designed to help clients clearly see their space before a single brick is laid — combining smart architectural design with cutting-edge 3D rendering technology.
Whether you’re constructing a new home, commercial space, or renovating an existing property, our expert planners and designers provide accurate layouts, detailed floor plans, and immersive 3D models that eliminate guesswork and bring your vision to life.
Architectural & Structural Planning
- Site analysis and space utilization
- Floor plan creation and spatial zoning
- Elevation and sectional drawings
- Structural compliance with Pune development regulations
Interior Space Planning
- Functional layout planning for residential, commercial, and industrial spaces
- Room-by-room design concepts
- Modular and ergonomic design suggestions
3D Visualization & Walkthroughs
- Realistic 3D renders of interiors and exteriors
- Virtual walkthroughs for full property preview
- Lighting, texture, and material simulations
- Multiple design concepts for client review and selection




